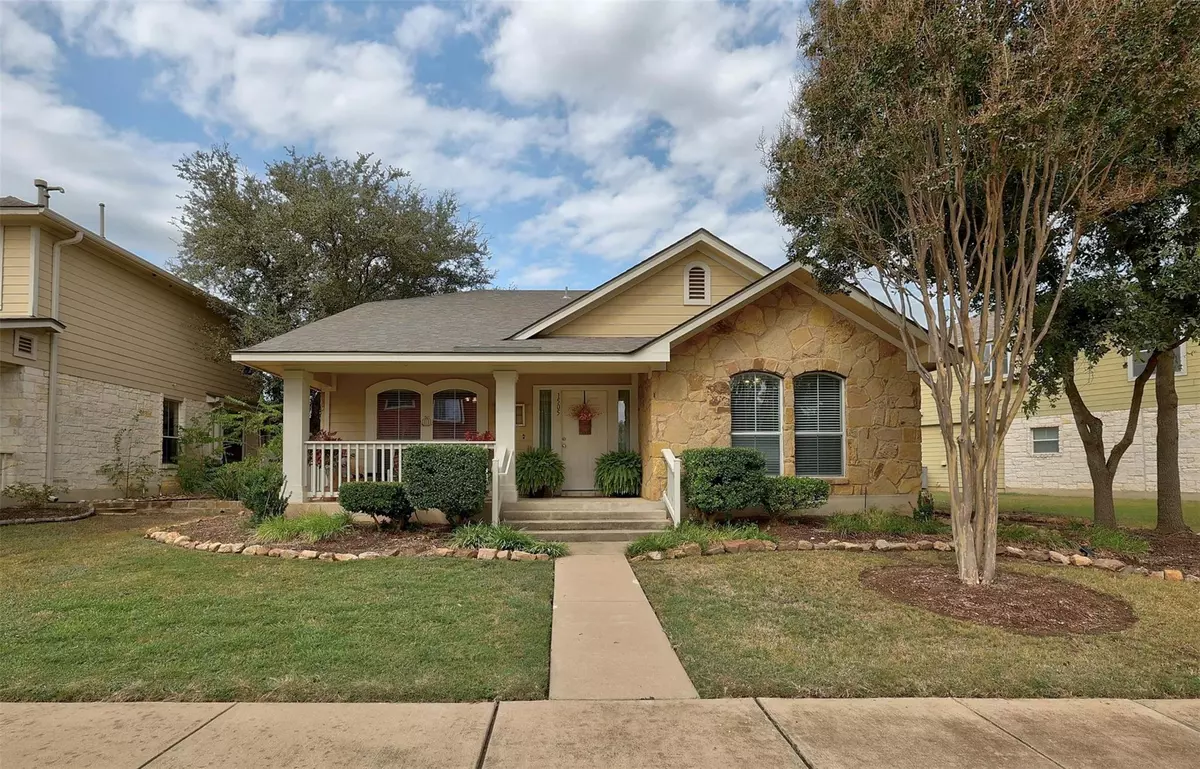$400,000
For more information regarding the value of a property, please contact us for a free consultation.
4 Beds
2 Baths
1,742 SqFt
SOLD DATE : 12/13/2024
Key Details
Property Type Single Family Home
Sub Type Single Family Residence
Listing Status Sold
Purchase Type For Sale
Square Footage 1,742 sqft
Price per Sqft $229
Subdivision Cedar Park Towncenter Sec 1
MLS Listing ID 6201516
Sold Date 12/13/24
Bedrooms 4
Full Baths 2
HOA Fees $51/mo
Originating Board actris
Year Built 2004
Annual Tax Amount $7,222
Tax Year 2024
Lot Size 6,351 Sqft
Property Description
Ask about Owner Finance Opportunities! Located in the heart of Cedar Park Towncenter, this charming single-story home features 4 bedrooms (one of which can double as a perfect home office) and 2 full baths, spread across 1,742 sq. ft. of comfortable living space. The open layout makes this home feel bright and spacious, with high ceilings and plenty of natural light throughout. The home is in pristine condition and well cared for, allowing a buyer to make only minor cosmetic improvements based on their own preferences. The kitchen is at the heart of the home, equipped with a breakfast bar, an island for extra prep space and a connected dining area – ideal for cooking and entertaining. The primary suite includes a walk-in closet, garden tub, and separate shower. Outside, the property is located right across from a cozy pocket park, perfect for morning walks or playtime with the family. Plus, you'll love being close to Cedar Park's best amenities, restaurants and shopping with access to the Cedar Park Recreation Center across the street.
Location
State TX
County Williamson
Rooms
Main Level Bedrooms 4
Interior
Interior Features Breakfast Bar, Ceiling Fan(s), High Ceilings, Kitchen Island, No Interior Steps, Open Floorplan, Pantry, Primary Bedroom on Main, Soaking Tub, Walk-In Closet(s), Washer Hookup
Heating Central
Cooling Central Air
Flooring Vinyl
Fireplace Y
Appliance Dishwasher, Disposal, Microwave, Free-Standing Gas Oven, Free-Standing Gas Range
Exterior
Exterior Feature None
Garage Spaces 2.0
Fence Vinyl
Pool None
Community Features Cluster Mailbox, Common Grounds, Fitness Center, High Speed Internet, Park, Pet Amenities, Picnic Area, Playground, Pool, Sidewalks, Sport Court(s)/Facility, Street Lights, U-Verse, Underground Utilities, Trail(s)
Utilities Available Electricity Connected, Natural Gas Connected, Phone Connected, Sewer Connected, Underground Utilities, Water Connected
Waterfront Description None
View Park/Greenbelt, See Remarks
Roof Type Composition
Accessibility None
Porch Porch, Screened
Total Parking Spaces 4
Private Pool No
Building
Lot Description Alley, Back Yard, Curbs, Sprinkler - In Front
Faces South
Foundation Slab
Sewer Public Sewer
Water Public
Level or Stories One
Structure Type HardiPlank Type,Stone Veneer
New Construction No
Schools
Elementary Schools Lois F Giddens
Middle Schools Knox Wiley
High Schools Rouse
School District Leander Isd
Others
HOA Fee Include Common Area Maintenance
Restrictions Covenant,Deed Restrictions
Ownership Fee-Simple
Acceptable Financing Cash, Conventional, FHA, Owner May Carry, VA Loan, See Remarks
Tax Rate 1.97
Listing Terms Cash, Conventional, FHA, Owner May Carry, VA Loan, See Remarks
Special Listing Condition Standard
Read Less Info
Want to know what your home might be worth? Contact us for a FREE valuation!

Our team is ready to help you sell your home for the highest possible price ASAP
Bought with Berkshire Hathaway TX Realty
"My job is to find and attract mastery-based agents to the office, protect the culture, and make sure everyone is happy! "

