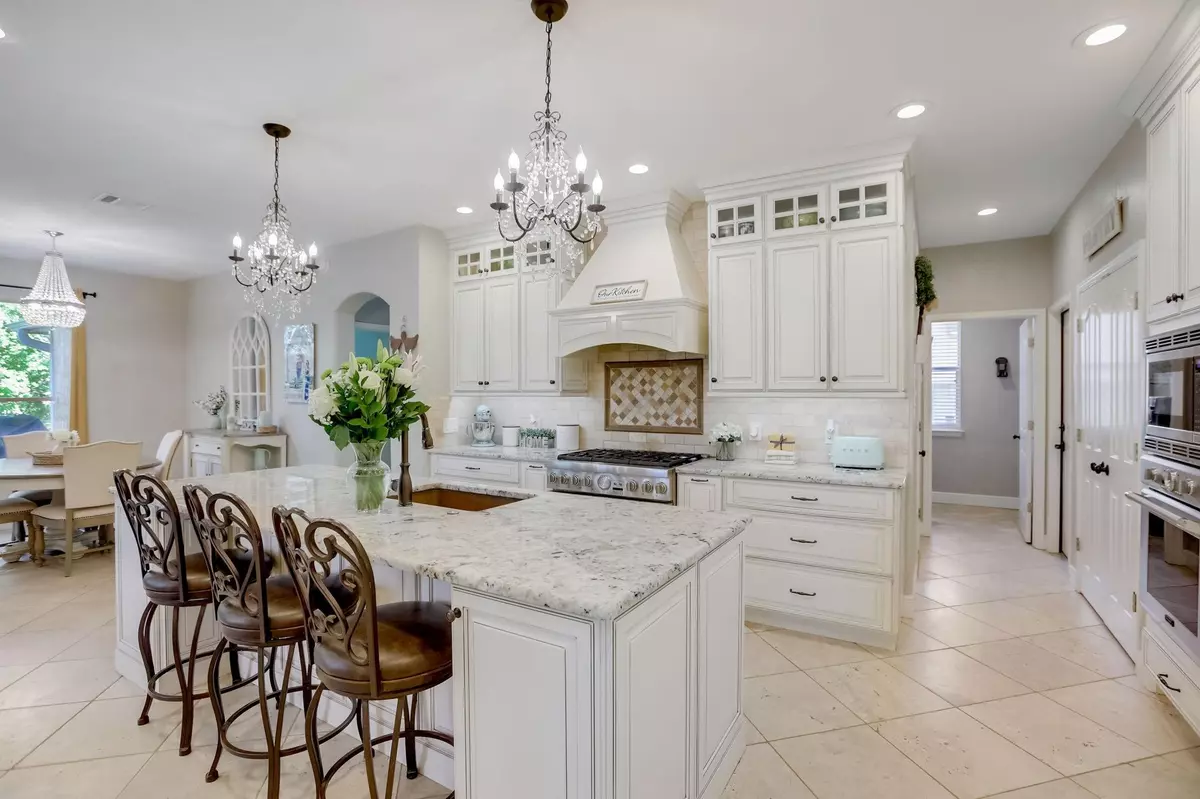$850,000
For more information regarding the value of a property, please contact us for a free consultation.
5 Beds
5 Baths
3,615 SqFt
SOLD DATE : 05/07/2024
Key Details
Property Type Single Family Home
Sub Type Single Family Residence
Listing Status Sold
Purchase Type For Sale
Square Footage 3,615 sqft
Price per Sqft $235
Subdivision Parke
MLS Listing ID 7320158
Sold Date 05/07/24
Style 1st Floor Entry,Multi-level Floor Plan
Bedrooms 5
Full Baths 4
Half Baths 1
HOA Fees $56/mo
Originating Board actris
Year Built 1999
Annual Tax Amount $10,434
Tax Year 2023
Lot Size 0.267 Acres
Property Description
Tucked away on a well-sized lot that backs to a greenbelt in the coveted Parke subdivision, this two-story beauty stands out with its extensive thoughtful updates throughout. Step through the front door and you'll find a grand foyer that opens up into a spacious, open-plan living area – perfect for hosting friends or enjoying a quiet evening. Entertaining is a dream in the chef's gourmet kitchen that opens to the family room. It's been fully remodeled with no expense spared: think an inset subzero fridge, top-of-the-line appliances, and a sleek, modern design. What's special about this home are the two master suites, one on each floor. Both overlook the tree-lined backyard and connect to a bright, roomy, en suite bath with everything you need for a spa-like experience, including a large tub, dual vanities, and a walk-in shower. Need a spot for work or study? There's a separate study on the main floor, offering a quiet retreat when you need it. Plus, the elegant dining room is just waiting for those formal dinners and gatherings. Upstairs, alongside the second master suite, you'll find four more well-appointed bedrooms, giving you plenty of options for family, guests, or even a hobby room. Step outside, and the backyard feels like a private escape. Mature trees offer shade and privacy, and there's plenty of room if you're dreaming of adding a pool. Storage is a breeze here, with a practical laundry room and a three-car garage with extra parking spaces to keep everything organized. The Parke includes a neighborhood community pool and spa. Conveniently located near 2222 and 620, essentials like HEB, shops, restaurants, and entertainment are just around the corner. It's part of the highly-rated Leander ISD and enjoys a low tax rate. Plus, you're close to popular Austin spots like the Domain and Barton Creek Mall for all your shopping and dining needs. Don't miss this great opportunity!
Location
State TX
County Travis
Rooms
Main Level Bedrooms 1
Interior
Interior Features Two Primary Suties, Breakfast Bar, Ceiling Fan(s), High Ceilings, Tray Ceiling(s), Chandelier, Granite Counters, Crown Molding, Double Vanity, Electric Dryer Hookup, Gas Dryer Hookup, Eat-in Kitchen, Entrance Foyer, In-Law Floorplan, Kitchen Island, Multiple Dining Areas, Open Floorplan, Pantry, Primary Bedroom on Main, Recessed Lighting, Walk-In Closet(s), Washer Hookup
Heating Central, Fireplace(s), Natural Gas
Cooling Ceiling Fan(s), Central Air
Flooring Carpet, Laminate, Tile
Fireplaces Number 2
Fireplaces Type Bedroom, Family Room, Gas
Fireplace Y
Appliance Built-In Oven(s), Dishwasher, Disposal, Microwave, Double Oven, Range, Refrigerator, Stainless Steel Appliance(s)
Exterior
Exterior Feature Exterior Steps, Private Yard
Garage Spaces 3.0
Fence Fenced, Full, Wood, Wrought Iron
Pool None
Community Features Park, Playground, Pool, Walk/Bike/Hike/Jog Trail(s
Utilities Available Electricity Connected, Natural Gas Connected, Sewer Connected, Water Connected
Waterfront Description None
View Park/Greenbelt
Roof Type Composition,Shingle
Accessibility None
Porch Deck, Patio
Total Parking Spaces 5
Private Pool No
Building
Lot Description Back to Park/Greenbelt, Back Yard, Front Yard, Interior Lot, Private, Trees-Large (Over 40 Ft), Trees-Medium (20 Ft - 40 Ft)
Faces Southeast
Foundation Slab
Sewer Public Sewer
Water Public
Level or Stories Two
Structure Type Brick
New Construction No
Schools
Elementary Schools Grandview Hills
Middle Schools Four Points
High Schools Vandegrift
School District Leander Isd
Others
HOA Fee Include Common Area Maintenance
Restrictions Deed Restrictions
Ownership Fee-Simple
Acceptable Financing Cash, Conventional
Tax Rate 2.0585
Listing Terms Cash, Conventional
Special Listing Condition Standard
Read Less Info
Want to know what your home might be worth? Contact us for a FREE valuation!

Our team is ready to help you sell your home for the highest possible price ASAP
Bought with Compass RE Texas, LLC
"My job is to find and attract mastery-based agents to the office, protect the culture, and make sure everyone is happy! "

