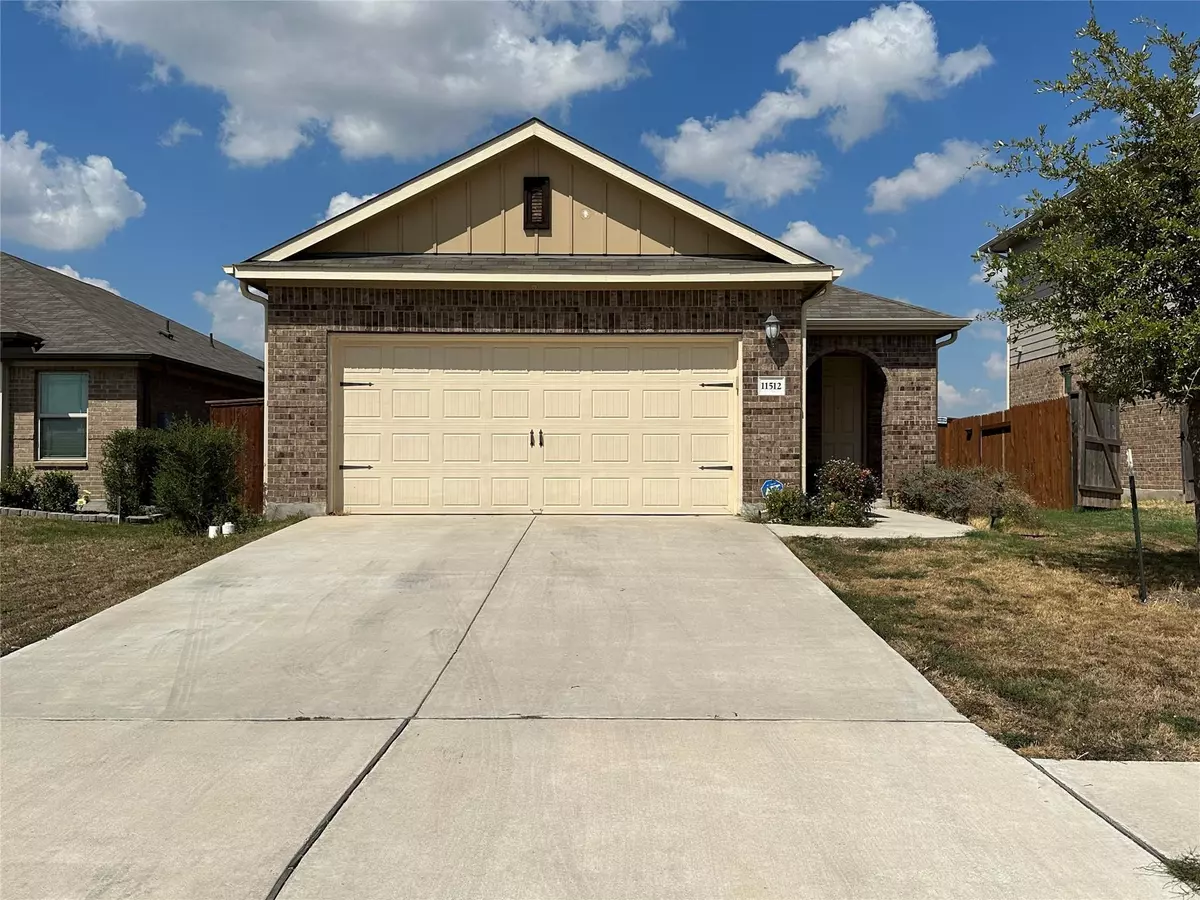$299,990
For more information regarding the value of a property, please contact us for a free consultation.
3 Beds
2 Baths
1,249 SqFt
SOLD DATE : 11/27/2023
Key Details
Property Type Single Family Home
Sub Type Single Family Residence
Listing Status Sold
Purchase Type For Sale
Square Footage 1,249 sqft
Price per Sqft $240
Subdivision Shadowglen
MLS Listing ID 9580539
Sold Date 11/27/23
Bedrooms 3
Full Baths 2
HOA Fees $58/mo
Originating Board actris
Year Built 2018
Annual Tax Amount $6,817
Tax Year 2023
Lot Size 5,052 Sqft
Property Description
Huge price improvement! Priced to sell! Plus sellers offering $5,000 towards rate buy down. Buyer agent bonus. Please contact listing agent for details. First time buyer may qualify for a $4,000 grant with Cross Country Mortgage. Don't let your clients miss out on this home. Lowest price house in the area. It seems bigger than the square footage shows. It's in a great neighborhood with lots of amenities, built just 5 Years prior in the sought after Shadowglen community. Home is close to the Shadowglen elementary school! This community has beautiful ponds and walking trails. Community also has a clubhouse and pool. Area is growing rapidly with a new HEB coming soon. Close to Austin and surrounding area employers like Samsung and Tesla. Pergo flooring in living areas. Home has 3 bedrooms, 2 full baths open concept home. Pergola. No neighbors at the back. Home has masonry rear "fence". Refrigerator, Reverse osmosis system and a water softener convey with the house.
Location
State TX
County Travis
Rooms
Main Level Bedrooms 3
Interior
Interior Features Open Floorplan, Primary Bedroom on Main
Heating Electric
Cooling Central Air, Electric
Flooring Carpet, Tile
Fireplace Y
Appliance Dishwasher, Disposal, Gas Range, Tankless Water Heater, Vented Exhaust Fan, Water Purifier, Water Softener
Exterior
Exterior Feature Private Yard, See Remarks
Garage Spaces 2.0
Fence Back Yard, Masonry, Privacy
Pool None
Community Features Clubhouse, Golf, Picnic Area, Playground, Pool, Sidewalks
Utilities Available Electricity Connected, Underground Utilities, Water Connected
Waterfront Description See Remarks
View See Remarks
Roof Type Shingle
Accessibility Accessible Closets, See Remarks
Porch Awning(s), Porch
Total Parking Spaces 4
Private Pool No
Building
Lot Description Interior Lot, Level
Faces East
Foundation Slab
Sewer Public Sewer
Water Public
Level or Stories One
Structure Type Brick
New Construction No
Schools
Elementary Schools Blake Manor
Middle Schools Manor (Manor Isd)
High Schools Manor
School District Manor Isd
Others
HOA Fee Include See Remarks
Restrictions Deed Restrictions
Ownership Fee-Simple
Acceptable Financing Cash, Conventional, FHA, USDA Loan, VA Loan
Tax Rate 2.9
Listing Terms Cash, Conventional, FHA, USDA Loan, VA Loan
Special Listing Condition Standard
Read Less Info
Want to know what your home might be worth? Contact us for a FREE valuation!

Our team is ready to help you sell your home for the highest possible price ASAP
Bought with Sprout Realty
"My job is to find and attract mastery-based agents to the office, protect the culture, and make sure everyone is happy! "

