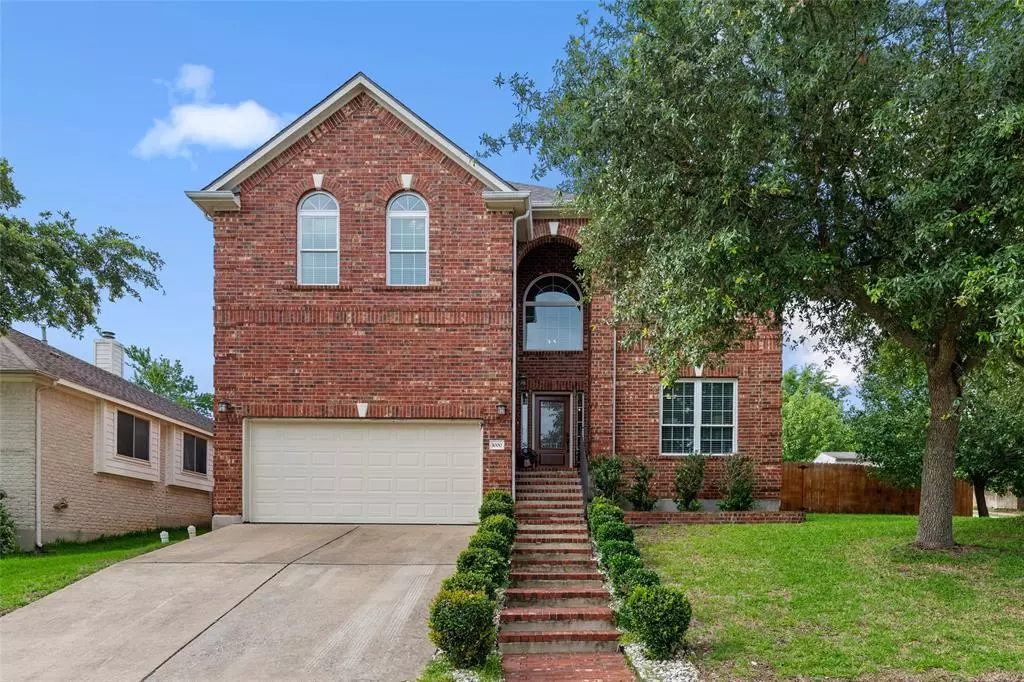$615,000
For more information regarding the value of a property, please contact us for a free consultation.
4 Beds
3 Baths
2,653 SqFt
SOLD DATE : 08/01/2023
Key Details
Property Type Single Family Home
Sub Type Single Family Residence
Listing Status Sold
Purchase Type For Sale
Square Footage 2,653 sqft
Price per Sqft $224
Subdivision Forest Oaks
MLS Listing ID 3433801
Sold Date 08/01/23
Style 1st Floor Entry,Entry Steps
Bedrooms 4
Full Baths 2
Half Baths 1
HOA Fees $38/mo
Originating Board actris
Year Built 2000
Tax Year 2023
Lot Size 8,916 Sqft
Property Description
Welcome to 1000 Cashew Ln., Where There's Plenty Of Space For Everyone! This Beautiful Home Boasts A Large Primary Bedroom With Ensuite, Office/Flex Space On Main Level, And 3 Bedrooms, 1 Bathroom Upstairs With Loft. Upgrades Are All Over The Home. From The Newly Installed Carpet, To The Freshly Painted Fireplace, Banisters and Primary Bath. Not To Mention The Newly Installed Roof and All Windows Have Been Replaced. A/C Motor Has Been Replaced, Hot Water Heater and Garage Door As Well.
The Soaring Ceilings And Windows Make This Home Bright and Airy And The Kitchen Is Open To The Living Room. You'll Also Enjoy The Covered Backyard Patio With Pergola & The Perfect Sized Yard, On a Corner Lot. Located In Sought After Forest Oaks, With Highly Rated Schools And Close To Parks, Hike And Bike Trails, Community Pools, Playground, Basksetball Court and Easy Access To Shopping And Tech Corridor With New Apple Campus. You Won't Want To Miss Out On This Beautiful Home!
Location
State TX
County Travis
Rooms
Main Level Bedrooms 1
Interior
Interior Features Breakfast Bar, Ceiling Fan(s), High Ceilings, Vaulted Ceiling(s), Granite Counters, Double Vanity, Electric Dryer Hookup, Eat-in Kitchen, Entrance Foyer, Interior Steps, Multiple Dining Areas, Multiple Living Areas, Pantry, Primary Bedroom on Main, Recessed Lighting, Soaking Tub, Walk-In Closet(s), Washer Hookup
Heating Central, Natural Gas
Cooling Ceiling Fan(s), Central Air
Flooring Carpet, Tile, Wood
Fireplaces Number 1
Fireplaces Type Gas, Gas Log
Fireplace Y
Appliance Dishwasher, Disposal, Microwave, Gas Oven, Plumbed For Ice Maker
Exterior
Exterior Feature Gutters Partial
Garage Spaces 2.0
Fence Back Yard, Wood
Pool None
Community Features Playground, Pool, Sidewalks, Street Lights
Utilities Available Cable Connected, Electricity Connected, High Speed Internet, Natural Gas Connected, Sewer Connected, Underground Utilities, Water Connected
Waterfront Description None
View See Remarks
Roof Type Composition
Accessibility None
Porch Covered, Front Porch, Rear Porch
Total Parking Spaces 4
Private Pool No
Building
Lot Description Back Yard, Corner Lot, Curbs, Few Trees, Front Yard, Gentle Sloping
Faces North
Foundation Slab
Sewer Public Sewer
Water Public
Level or Stories Two
Structure Type Brick, HardiPlank Type
New Construction No
Schools
Elementary Schools Charlotte Cox
Middle Schools Artie L Henry
High Schools Vista Ridge
Others
HOA Fee Include Maintenance Grounds
Restrictions Covenant,Deed Restrictions
Ownership Fee-Simple
Acceptable Financing Assumable, Conventional, FHA, VA Loan
Tax Rate 2.1564
Listing Terms Assumable, Conventional, FHA, VA Loan
Special Listing Condition Standard
Read Less Info
Want to know what your home might be worth? Contact us for a FREE valuation!

Our team is ready to help you sell your home for the highest possible price ASAP
Bought with eXp Realty, LLC
"My job is to find and attract mastery-based agents to the office, protect the culture, and make sure everyone is happy! "

