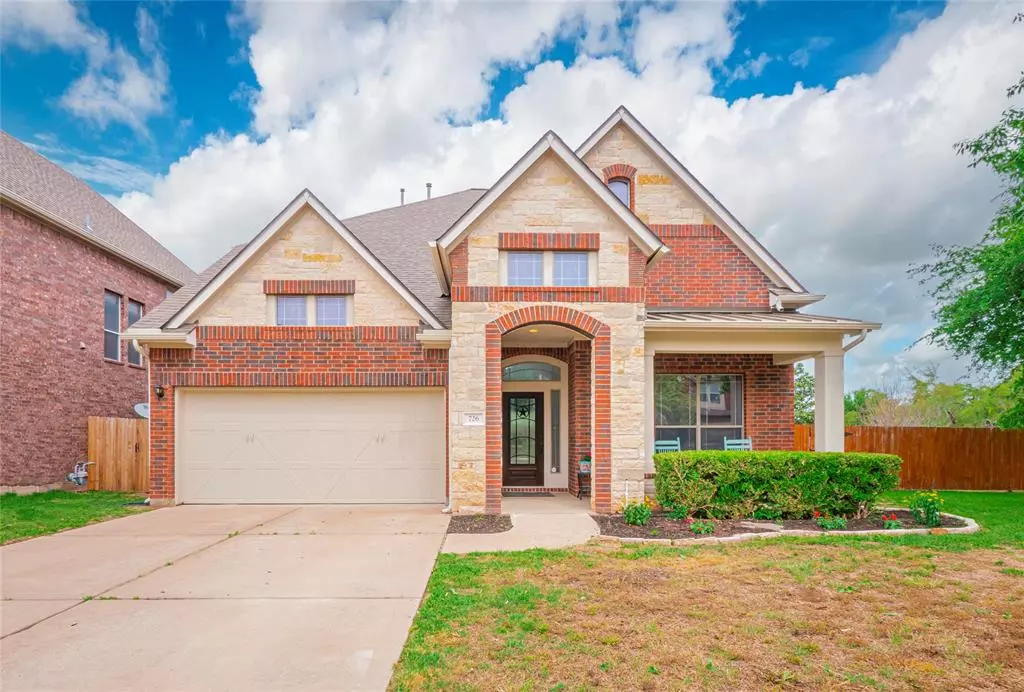$775,000
For more information regarding the value of a property, please contact us for a free consultation.
4 Beds
4 Baths
3,411 SqFt
SOLD DATE : 05/22/2023
Key Details
Property Type Single Family Home
Sub Type Single Family Residence
Listing Status Sold
Purchase Type For Sale
Square Footage 3,411 sqft
Price per Sqft $227
Subdivision Walsh Trails Sec 02
MLS Listing ID 9187069
Sold Date 05/22/23
Bedrooms 4
Full Baths 3
Half Baths 1
HOA Fees $33/ann
Originating Board actris
Year Built 2007
Tax Year 2022
Lot Size 0.284 Acres
Property Description
Welcome home to this gorgeous 2-story retreat in the highly sought after Walsh Trails subdivision. You'll be impressed by its 3400 sqft of living space featuring 4 bedrooms, 3.5 bathrooms and an office. The spacious kitchen is a chef's dream with granite counters, brand new gas cooktop, built-in oven and microwave. For those who love to entertain, there's a formal dining area plus breakfast area for casual meals. Relax in the main level owner's ensuite complete with dual vanity, jetted tub, separate shower, lots of shelving and storage plus a large walk-in closet. Upstairs offers 3 additional bedrooms including one that has its own private bath along with large bonus room plus a media room perfect for movie nights or a kids play area! NEW Repose Grey Paint and NEW carpet throughout gives it a fresh look! Spend time outside enjoying raised garden beds in back or admiring your oversized corner lot view! Don't miss out on making this beauty your new home today!
Location
State TX
County Williamson
Rooms
Main Level Bedrooms 1
Interior
Interior Features Breakfast Bar, Cathedral Ceiling(s), In-Law Floorplan, Interior Steps, Multiple Dining Areas, Multiple Living Areas, Pantry, Primary Bedroom on Main, Walk-In Closet(s)
Heating Central, Fireplace(s), Natural Gas
Cooling Ceiling Fan(s), Central Air, Electric
Flooring Carpet, Tile
Fireplaces Number 1
Fireplaces Type Gas Log, Living Room
Fireplace Y
Appliance Built-In Electric Oven, Dishwasher, Disposal, Gas Cooktop, Microwave, Water Heater
Exterior
Exterior Feature Private Yard
Garage Spaces 2.0
Fence Back Yard, Privacy, Wood
Pool None
Community Features Curbs, Sidewalks
Utilities Available Cable Available, Electricity Connected, High Speed Internet, Natural Gas Connected, Phone Available, Sewer Connected, Water Connected
Waterfront Description None
View Neighborhood
Roof Type Composition, Shingle
Accessibility None
Porch Covered, Patio
Total Parking Spaces 2
Private Pool No
Building
Lot Description Back Yard, Corner Lot, Front Yard, Sprinkler - Automatic, Sprinkler - In Rear, Sprinkler - In Front, Trees-Small (Under 20 Ft)
Faces Southwest
Foundation Slab
Sewer Public Sewer
Water Public
Level or Stories Two
Structure Type Masonry – All Sides
New Construction No
Schools
Elementary Schools Patsy Sommer
Middle Schools Cedar Valley
High Schools Round Rock
Others
HOA Fee Include Common Area Maintenance, See Remarks
Restrictions Deed Restrictions
Ownership Fee-Simple
Acceptable Financing Cash, Conventional, VA Loan
Tax Rate 1.9444
Listing Terms Cash, Conventional, VA Loan
Special Listing Condition Standard
Read Less Info
Want to know what your home might be worth? Contact us for a FREE valuation!

Our team is ready to help you sell your home for the highest possible price ASAP
Bought with Compass RE Texas, LLC
"My job is to find and attract mastery-based agents to the office, protect the culture, and make sure everyone is happy! "

