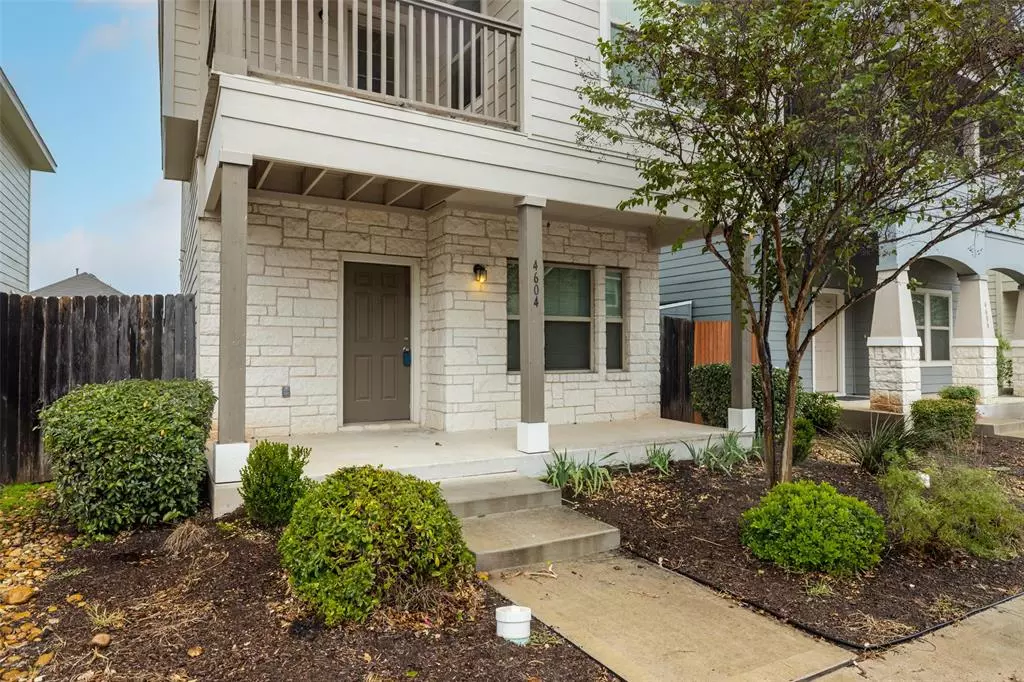$299,000
For more information regarding the value of a property, please contact us for a free consultation.
3 Beds
3 Baths
1,310 SqFt
SOLD DATE : 02/24/2023
Key Details
Property Type Condo
Sub Type Condominium
Listing Status Sold
Purchase Type For Sale
Square Footage 1,310 sqft
Price per Sqft $228
Subdivision Chaparral Crossing Condo Amd
MLS Listing ID 1633708
Sold Date 02/24/23
Style 1st Floor Entry,No Adjoining Neighbor
Bedrooms 3
Full Baths 2
Half Baths 1
HOA Fees $38/mo
Originating Board actris
Year Built 2016
Tax Year 2022
Lot Size 6,185 Sqft
Property Description
Looking for a low-maintenance ownership opportunity with a smart floor plan, detached garage, cozy private yard space and access to local amenities? Look no further, you found your home!
The living room with recently updated carpet, dining area ample enough for a 6 person table and kitchen with copious cabinets and granite-look counter tops are all open to one another and feel plenty spacious. They are adjacent to a half bathroom and laundry room downstairs for added convenience.
All bedrooms are upstairs for added privacy, including the primary bedroom and full bathroom with standup shower and walk-in closet located just at the top of the stairs near the exit to the private upstairs porch. The secondary bedrooms are situated at the opposite end the hallway just past the secondary bathroom and upstairs landing.
The HOA maintains the front yard landscaping, leaving yard maintenance limited to the enclosed back yard space between the 2 car detached garage and the home. Because of the limited exterior maintenance required on the property, it would be perfect as an investment or for a first time buyer. Schedule a time to see it today!
Location
State TX
County Travis
Interior
Interior Features High Ceilings, Laminate Counters, Open Floorplan, Pantry, Walk-In Closet(s)
Heating Central
Cooling Central Air
Flooring Carpet, Tile
Fireplaces Type None
Fireplace Y
Appliance Dishwasher, Microwave, Free-Standing Range, Refrigerator
Exterior
Exterior Feature Exterior Steps
Garage Spaces 2.0
Fence Back Yard, Fenced, Wood
Pool None
Community Features Sidewalks, Walk/Bike/Hike/Jog Trail(s
Utilities Available Underground Utilities
Waterfront Description None
View Neighborhood
Roof Type Composition, Shingle
Accessibility None
Porch Covered, Front Porch
Total Parking Spaces 2
Private Pool No
Building
Lot Description Back Yard, Level, Trees-Medium (20 Ft - 40 Ft), See Remarks
Faces Southeast
Foundation Slab
Sewer Public Sewer
Water Public
Level or Stories Two
Structure Type HardiPlank Type
New Construction No
Schools
Elementary Schools Hornsby-Dunlap
Middle Schools Del Valle
High Schools Del Valle
Others
HOA Fee Include Common Area Maintenance, Landscaping, Sewer
Restrictions Deed Restrictions
Ownership Common
Acceptable Financing Cash, Conventional, FHA, VA Loan
Tax Rate 1.856
Listing Terms Cash, Conventional, FHA, VA Loan
Special Listing Condition Standard
Read Less Info
Want to know what your home might be worth? Contact us for a FREE valuation!

Our team is ready to help you sell your home for the highest possible price ASAP
Bought with Keller Williams Realty
"My job is to find and attract mastery-based agents to the office, protect the culture, and make sure everyone is happy! "

