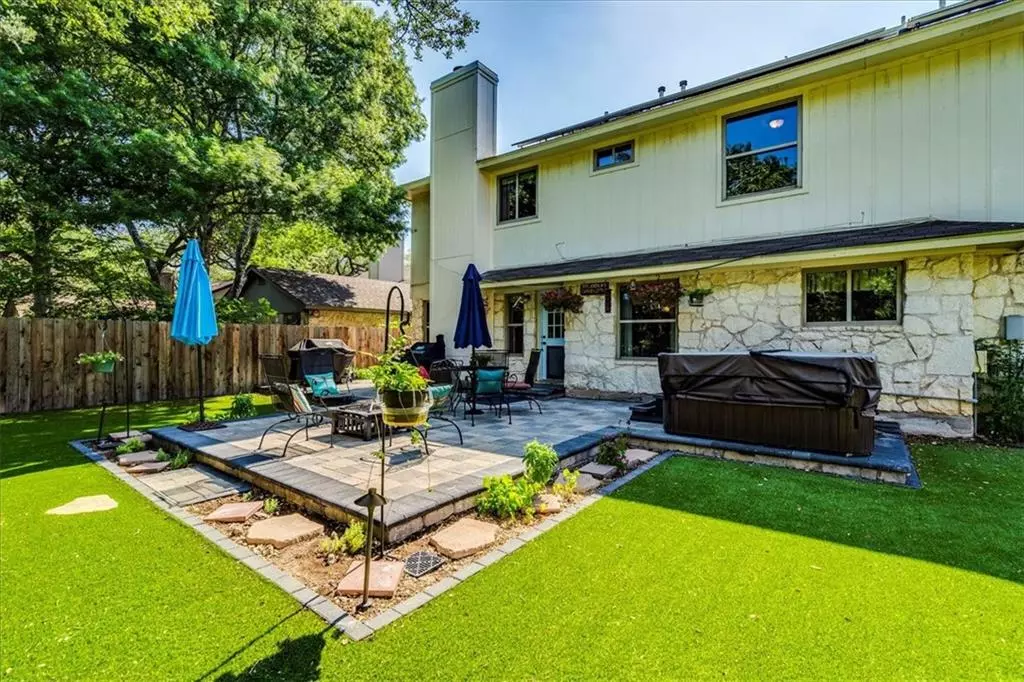$525,000
For more information regarding the value of a property, please contact us for a free consultation.
4 Beds
4 Baths
3,104 SqFt
SOLD DATE : 11/01/2022
Key Details
Property Type Single Family Home
Sub Type Single Family Residence
Listing Status Sold
Purchase Type For Sale
Square Footage 3,104 sqft
Price per Sqft $156
Subdivision Anderson Mill West Sec 06
MLS Listing ID 9630626
Sold Date 11/01/22
Bedrooms 4
Full Baths 3
Half Baths 1
Originating Board actris
Year Built 1989
Tax Year 2022
Lot Size 8,755 Sqft
Property Description
No HOA! Solar panels! Look at the tax rate! Adorable 4 bedroom, 3 and a half bath home in Anderson Mill West, this amazing home boasts a stunning backyard oasis! Recently xeriscaped, the back yard is stunning yet easy to maintain. The solar panels on the roof are owned outright and convey with the property. Space for everyone in this 3100sqft home with a bonus game room upstairs, two living rooms downstairs, dining area and eat-in-kitchen. Granite countertops, lots of natural light, and custom tile. The home backs to a greenbelt with gated access to the walking trail and park. Within a mile of the elementary, middle, and high schools! Close to shopping, restaurants, major employers, new hospitals, Lakeline Mall and more. Easy access to 183, 45 & 620. All information deemed reliable but Buyer and Buyer Agent to confirm.
Location
State TX
County Williamson
Interior
Interior Features Breakfast Bar, Ceiling Fan(s), Granite Counters, Double Vanity, Electric Dryer Hookup, Eat-in Kitchen, Kitchen Island, Multiple Dining Areas, Multiple Living Areas, Open Floorplan, Pantry, Walk-In Closet(s), Washer Hookup
Heating Central
Cooling Central Air
Flooring Carpet, Laminate, Tile
Fireplaces Number 1
Fireplaces Type Living Room
Fireplace Y
Appliance Dishwasher, Disposal, Microwave, Free-Standing Electric Range, Water Heater
Exterior
Exterior Feature Exterior Steps, Private Yard
Garage Spaces 2.0
Fence Back Yard, Wood, Wrought Iron
Pool None
Community Features Cluster Mailbox, Park, Walk/Bike/Hike/Jog Trail(s
Utilities Available Cable Available, Electricity Connected, Natural Gas Available, Phone Connected, Sewer Connected, Solar, Water Connected
Waterfront Description None
View Park/Greenbelt
Roof Type Composition,Shingle
Accessibility None
Porch Patio, Rear Porch
Total Parking Spaces 4
Private Pool No
Building
Lot Description Back to Park/Greenbelt, Back Yard, Curbs, Front Yard, Landscaped, Sprinkler - In Front, Trees-Large (Over 40 Ft), Trees-Medium (20 Ft - 40 Ft), See Remarks
Faces Southeast
Foundation Slab
Sewer Public Sewer
Water Public
Level or Stories Two
Structure Type Cement Siding,Stone
New Construction No
Schools
Elementary Schools Cypress
Middle Schools Cedar Park
High Schools Cedar Park
School District Leander Isd
Others
Restrictions City Restrictions,Zoning
Ownership Fee-Simple
Acceptable Financing Cash, Conventional
Tax Rate 2.22925
Listing Terms Cash, Conventional
Special Listing Condition Standard
Read Less Info
Want to know what your home might be worth? Contact us for a FREE valuation!

Our team is ready to help you sell your home for the highest possible price ASAP
Bought with Kifer Sparks Agency, LLC
"My job is to find and attract mastery-based agents to the office, protect the culture, and make sure everyone is happy! "

