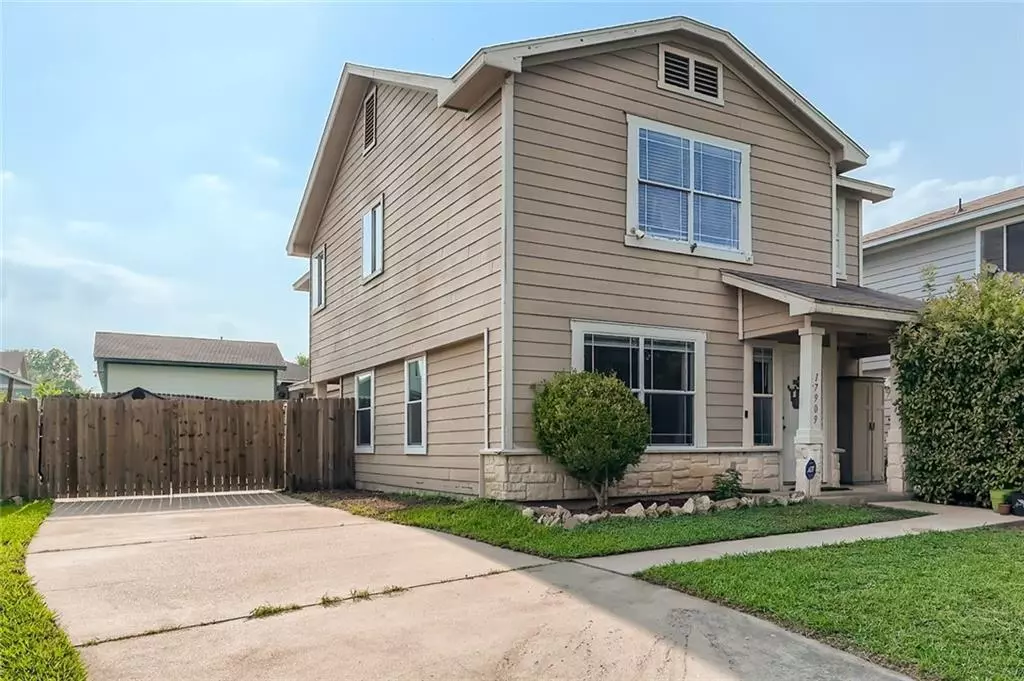$299,000
For more information regarding the value of a property, please contact us for a free consultation.
4 Beds
3 Baths
1,962 SqFt
SOLD DATE : 06/24/2022
Key Details
Property Type Single Family Home
Sub Type Single Family Residence
Listing Status Sold
Purchase Type For Sale
Square Footage 1,962 sqft
Price per Sqft $152
Subdivision Briarcreek Sec 03
MLS Listing ID 1247130
Sold Date 06/24/22
Style 1st Floor Entry
Bedrooms 4
Full Baths 2
Half Baths 1
HOA Fees $26/mo
Originating Board actris
Year Built 2004
Tax Year 2021
Lot Size 5,619 Sqft
Property Description
Selling "AS IS" Foundation inspection was done, and came back with issues. Please review attachments. This home is full of potential, With a long driveway that goes into fenced doors to create that private backspace area, the Patio is tucked away for a nice shady spot. The living room has an open atmosphere with plenty of natural lighting. Looking out into the kitchen its inviting but also private with the wall separation to still have that open concept feel with more natural light. With the Laundry room and half bath downstairs, all the rooms are decently sized with dual vanity guest bathroom. The Primary is to the back of the house with a walk in closet that has built in Shelves for that extra storage, and standup shower with tub, dual vanity.
***EXCLUDED: Washer/Dryer, Black Fridge, White Deep Freezer, All TV mounts throughout the home, water softer, Shed on driveway, punching bag (gym equipment), garage shelves, front porch storage unit, kitchen nook, ***
Location
State TX
County Travis
Interior
Interior Features Ceiling Fan(s), Laminate Counters, Double Vanity, Electric Dryer Hookup, Eat-in Kitchen, Interior Steps, Pantry, Soaking Tub, Storage, Walk-In Closet(s), Washer Hookup
Heating Central
Cooling Ceiling Fan(s), Central Air
Flooring Carpet, Laminate, Tile, Vinyl
Fireplaces Type None
Fireplace Y
Appliance Dishwasher, Disposal, Gas Cooktop, Microwave, Free-Standing Gas Oven, Refrigerator, Electric Water Heater, Water Softener
Exterior
Exterior Feature None
Garage Spaces 2.0
Fence Back Yard, Privacy
Pool None
Community Features Curbs, Playground, Pool, Sidewalks, Street Lights
Utilities Available Electricity Available, High Speed Internet, Propane, Sewer Available, Water Available
Waterfront Description None
View None
Roof Type Composition, Shingle
Accessibility None
Porch Covered, Enclosed, Front Porch, Patio, Porch, Rear Porch
Total Parking Spaces 4
Private Pool No
Building
Lot Description Back Yard, Cul-De-Sac, Curbs, Front Yard, Trees-Medium (20 Ft - 40 Ft)
Faces East
Foundation Slab
Sewer Public Sewer
Water Public
Level or Stories Two
Structure Type Frame, HardiPlank Type, Stone
New Construction No
Schools
Elementary Schools Blake Manor
Middle Schools Manor (Manor Isd)
High Schools Manor
Others
HOA Fee Include Common Area Maintenance, Landscaping
Restrictions Covenant,Deed Restrictions,Zoning
Ownership Fee-Simple
Acceptable Financing Cash, Conventional, FHA, See Remarks
Tax Rate 2.8087
Listing Terms Cash, Conventional, FHA, See Remarks
Special Listing Condition Standard
Read Less Info
Want to know what your home might be worth? Contact us for a FREE valuation!

Our team is ready to help you sell your home for the highest possible price ASAP
Bought with Keller Williams Realty
"My job is to find and attract mastery-based agents to the office, protect the culture, and make sure everyone is happy! "

