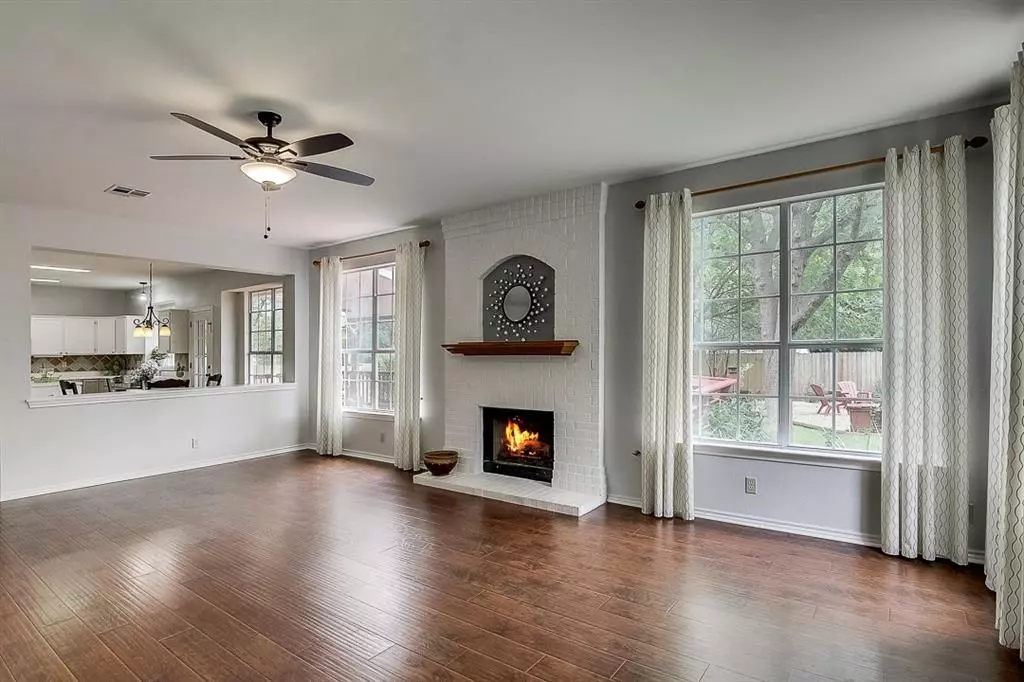$399,000
For more information regarding the value of a property, please contact us for a free consultation.
4 Beds
3 Baths
2,988 SqFt
SOLD DATE : 08/03/2020
Key Details
Property Type Single Family Home
Sub Type Single Family Residence
Listing Status Sold
Purchase Type For Sale
Square Footage 2,988 sqft
Price per Sqft $131
Subdivision Buttercup Creek Sec 03 Village 05-A
MLS Listing ID 1382664
Sold Date 08/03/20
Style 1st Floor Entry
Bedrooms 4
Full Baths 2
Half Baths 1
Originating Board actris
Year Built 1993
Tax Year 2020
Lot Size 8,015 Sqft
Property Description
Copy/paste link for video tour: bit.ly/1207WoodhollowVideo. You're meant to live in this beautiful two-story home on cul-de-sac street in popular Buttercup Creek! Vacant/move-in ready,this lovely 4BR offers a spacious open floor plan for entertaining & an outdoor retreat w/huge deck overlooking a private shaded backyard. Kitchen opens to the family rm & offers upgraded stainless appliances & resurfaced white cabinets. Laminate wood & tile floors throughout. Great amenities. Short walk to elementary.Restrictions: Yes Sprinkler Sys:Yes
Location
State TX
County Williamson
Interior
Interior Features High Ceilings, Double Vanity, Entrance Foyer, Interior Steps, Multiple Dining Areas, Multiple Living Areas, Pantry, Walk-In Closet(s)
Heating Central, Natural Gas
Cooling Central Air
Flooring Laminate, Tile, Wood
Fireplaces Number 1
Fireplaces Type Family Room, Gas Log
Furnishings Unfurnished
Fireplace Y
Appliance Convection Oven, Dishwasher, Disposal, ENERGY STAR Qualified Appliances, Exhaust Fan, Gas Cooktop, Microwave, Oven, Self Cleaning Oven, Stainless Steel Appliance(s), Water Heater
Exterior
Exterior Feature Gutters Full
Garage Spaces 2.0
Fence Fenced, Privacy, Wood
Pool None
Community Features Dog Park, Park, Playground, Pool, Sidewalks, Sport Court(s)/Facility, Tennis Court(s), Underground Utilities, Walk/Bike/Hike/Jog Trail(s
Utilities Available Electricity Available, Other, Natural Gas Available, Underground Utilities
Waterfront Description None
View Y/N No
View None
Roof Type Composition
Accessibility None
Porch Covered, Deck, Patio
Private Pool No
Building
Lot Description Level, Sprinkler - Automatic, Sprinkler - Multiple Yards, Sprinkler - Rain Sensor, Trees-Large (Over 40 Ft), Many Trees, Trees-Medium (20 Ft - 40 Ft)
Foundation Slab
Sewer Public Sewer
Water MUD
Level or Stories Two
Structure Type HardiPlank Type,Masonry – All Sides
Schools
Elementary Schools Ada Mae Faubion
Middle Schools Artie L Henry
High Schools Vista Ridge
Others
Pets Allowed No
Restrictions Deed Restrictions
Ownership Fee-Simple
Acceptable Financing Cash, Conventional, FHA, VA Loan
Tax Rate 2.4681
Listing Terms Cash, Conventional, FHA, VA Loan
Special Listing Condition Standard
Pets Allowed No
Read Less Info
Want to know what your home might be worth? Contact us for a FREE valuation!

Our team is ready to help you sell your home for the highest possible price ASAP
Bought with The Samford Group LLC
"My job is to find and attract mastery-based agents to the office, protect the culture, and make sure everyone is happy! "

